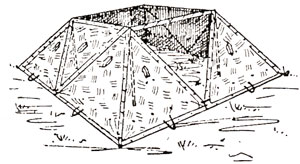Zeltbahn tents and shelters
Zeltbahn shelter
A single Zeltbahn could be used to provide protection against wind and rain by arranging the shelter quarter at an angle with the tip attached to a tree, post or similar object at breast height and the lower edge pegged to the ground. The same method could be used against walls, slopes, trenches, etc., with the wide edge at the top, if necessary. The top could be attached using a guy rope, hook or something similar.

Tent half
Two Zeltbahnen buttoned together on a long side could be used to provide cover against wind and weather from behind and the side for 2 or 3 men.
The tent half could be supported by a tent pole (made of 4 pole sections) and a guy rope. It could also be attached to a tree, wall, etc., as described above.

Shelters and tents as described above could be erected very quickly and used when there were not enough shelter quarters available to make a complete tent or when special circumstances, such the vicinity of the enemy, required a high level of readiness or to hide small outposts from view in suitable terrain. Typical examples of this were for positions such as sentry and observation posts, machine gun crews and weapons pits, signals troops, command posts, etc.
Four-man tent
This is the basic enclosed tent that nominally offered space for at least four men. To build the tent, four shelter quarters were buttoned together leaving one side open. This tent skin was then laid out in the shape of a square and pegged at the two corners of one side. The tent was then lifted from below with a pole made of four sections and the other two corners were pegged. The unbuttoned side served as the entrance. A canopy could be made by undoing the buttons on both sides of one section and supporting it with two poles, each made of four sections, and securing it with two guy ropes. The sides were also pegged at the bottom using rope loops attached to the middle eyes.


Eight-man tent
These were made of eight quarter sections and nominally offered space for at least eight men. The long sides of the tent were each made of three sections in such a way that the centre section was buttoned together with the others with its tip at the bottom. The ends of the tent were made of single sections buttoned to the sides. The finished skin was then stretched out until the outside edges of the long sides were parallel. The two corners of one long side were then pegged to the ground. One four-section tent pole was then used to support the tent at one end. The roof of the tent was then formed by buttoning the two side together at the top. The other four-section tent pole was then fitted at the opposite end and the rest of the tent pegged into place. One section remained open to form the entrance.
A canopy could be formed by undoing the buttons of s side section and supporting it with a pole and guy rope. In this case, the two adjacent sections could be folded back to provide a wider opening.


Extended eight-man tent
An eight-man tent could be extended by adding tent sections to the long sides. This always required four additional sections, with two added to each side.
House tent
A large and spacious tent could be erected for special purposes using 16 tent sections. It covered some 25 square meters of ground, was approximately 2.8 meters high and nominally offered space for at least 16 men. It was particularly suitable as accommodation for staff units, improvised offices and dressing stations, or for storing food and ammunition, etc.
Four side sections were initially made of three sections each, as described for the eight-man tent above. These four sides were then buttoned together leaving a centre section of one side only connected at the top, thus providing an entrance for the finished tent. This tent skin was then laid out and stretched into a square on the ground and pegged into place at the corners and along the sides. The inner corners were then raised and each supported by four-section tent poles.

A four-man tent, as described above, was then buttoned onto this base and supported in the middle by an improvised pole measuring some 3 meters in length. The section left open as an entrance could be supported by a pole and the adjacent sections folded back to provide a wider opening, in the same way as for an eight-man tent.

Tent construction
Tents were meant to be erected in such a way that they offered the smallest possible surface of attack for the wind.
The tent sections were to be buttoned together on the ground to form the skin before the tent was erected. The edges were to be buttoned in such a way that the overlap pointed away from the wind to prevent rain and snow from being blown between the edges of the tent sections. All sections with the tip at the bottom (eight-man and house tents) had to be arranged to overlap.
Regulations recommended that a stone or piece of wood be placed under poles to prevent them from sinking into soft ground. Improvised pegs or poles were to be used if there were not enough. The slit at the centre of a tent section could be held open using a suitable stick for observation or ventilation purposes.
A small trench could be dug around the edge of the tent to help rain water drain away. The spoil from the trench could be used to cover the edge of the tent on the ground to make the tent as wind and waterproof as possible.
Copyright © 2003 David Gregory
